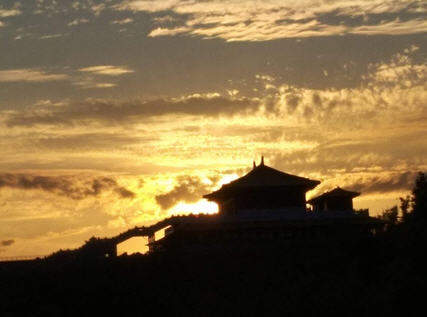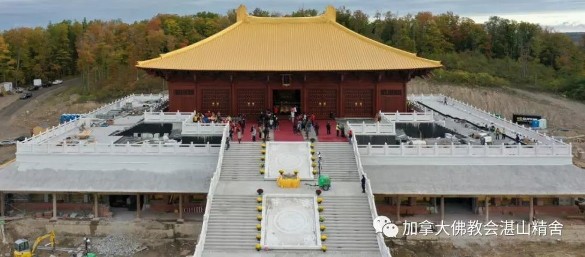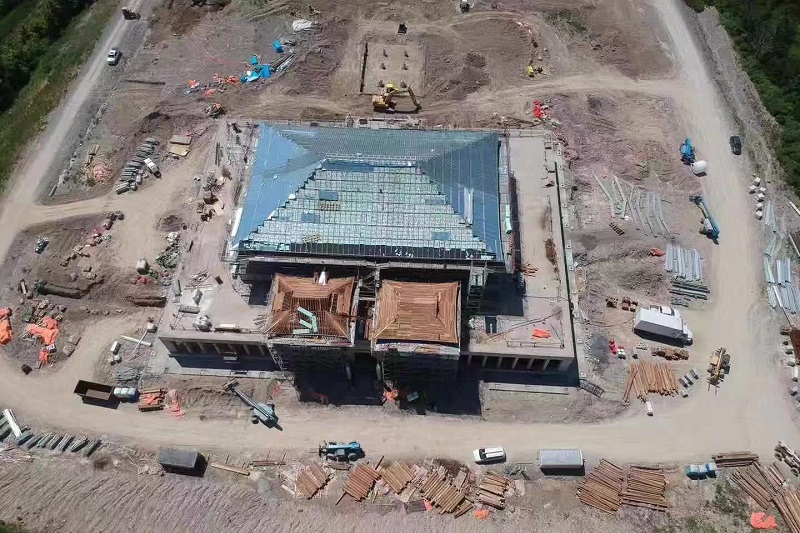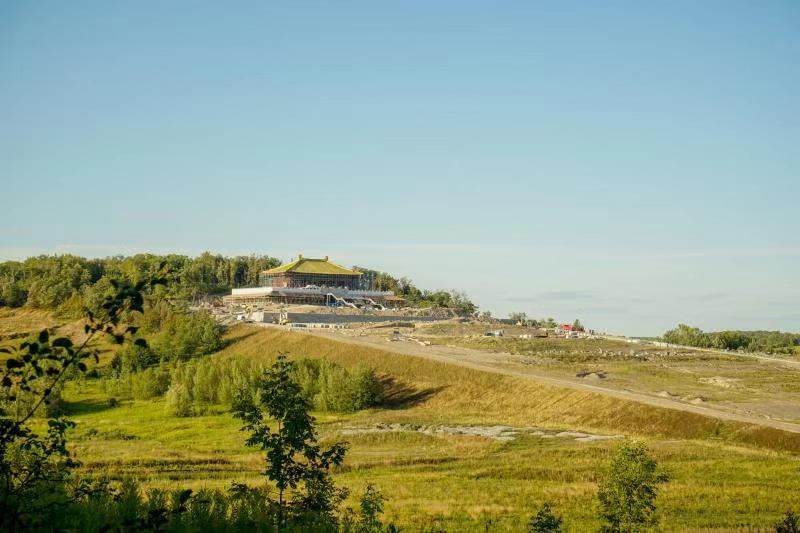Construction Phases
設計願景
The grand project of The Four Sacred Buddhist Gardens in Canada will be constructed in phases. The first phase of the project focuses on the construction of Wutai Shan Buddhist Garden in Canada which is located in Cavan-Monaghan, Peterborough County.
The Wutai Shan Buddhist Garden in Canada complex consists of the Main Buddha Hall, Avalokitesvara Hall, Ksitigarbha Hall, Manjusri Hall and other wooden buildings. This cluster of temples are being built according to the ancient Chinese Buddhist temple architecture, showcasing the unique craftsmanship of the Chinese artisans, at the same time sharing the rich Chinese culture in North America and with the world.
加國佛教四大名山,位於加拿大第一大城市多倫多東北部的Peterborough County一片風景優美之地。工程擬在四個方位分別建五台山、峨眉山、普陀山和九華山,總占地面積1350英畝(約計9000中國畝)。
整個工程分期進行,首期工程是加國五台山工程。
五台山大木結構園區將由大雄寶殿、觀音殿、地藏殿、文殊殿、天王殿、山門等組成,整個五台山園區的古建寺廟群,設計用心,匠工獨造。不僅在於服務當地大眾,也會給下一代傳授中國傳統文化,向西方國家展示中華文明的魅力和古建藝術,使其在加拿大的發展中起到關鍵作用。
The first phase of construction onsite is the building and assembly of the Maitreya Buddha Statue, building
the main access road named “Bodhi Path”, forming Wisdom Lake, construction of the Main Buddha Hall, Avalokitesvara Hall and Ksitigarbha Hall. The Main Buddha Hall building is of concrete construction on 3 levels, with the first and second level forming the main support for the Main Buddha Hall on the third level.
The first level occupies 35,000 sq. ft. and consists of an Exhibition Hall, a Memorial Hall, activity areas and administration. An outdoor area of 10,000 sq. ft. will support outdoor activities, with 88 stone-carved Buddha statues flanging its perimeter. The 20,000 sq. ft. mezzanine level will be used for rest areas and an assembly area before the start of each prayer service.
The Main Buddha Hall is a wooden structure sitting on the top level, occupying 10,000 sq. ft. There are 3 Buddha and 2 Bodhisattva statues inside this temple. Prayers services will be conducted within.
A large flight of stairs with 108 steps connects the Main Buddha Hall to the ground level. Its dimensions are 16.8 metres wide and 11 metres high, with a footprint area of over 5,000 sq. ft. It will be the largest single flight of stairs in North American buildings.
Additional buildings to be constructed will be the 5000 sq. ft. Avalokitesvara Hall, the 5000 sq. ft. Ksitigarbha Hall, and the 30-metre wide by 15-metre high stone-carved Main Entrance Gate.
五台山第一期工程是彌勒大佛、菩提大道、靈泉湖、大雄寶殿、觀音殿和地藏殿、木牌樓等大木作結構建築群。
大雄寶殿分為三層:
一、二兩層為大殿基座,三層作為大雄寶殿。
第一層是混凝土結構,占地面積3.5萬平方尺,將用作開山紀念館、藝術館、生活區、辦公區和接待區域。
大殿前廣場是1萬平方尺,稱為「萬人廣場」,用作室外大型活動。廣場上建有88座石雕佛塔聳立兩側。
第二層是1萬平方尺,用作休息區域和法會前集結地等。
第三層是1萬平方尺的仿唐朝大木作結構,供奉三佛兩菩薩。
大樓梯是連接地面和大雄寶殿之間的一個人行通道。大樓梯寬度27米,高度11米,共有108級階。投影面積約為5000平方尺以上,是北美最大的一個大樓梯。
另外觀音殿5000平方尺,地藏殿5000平方尺,石雕大山門30米寬,15米高。




