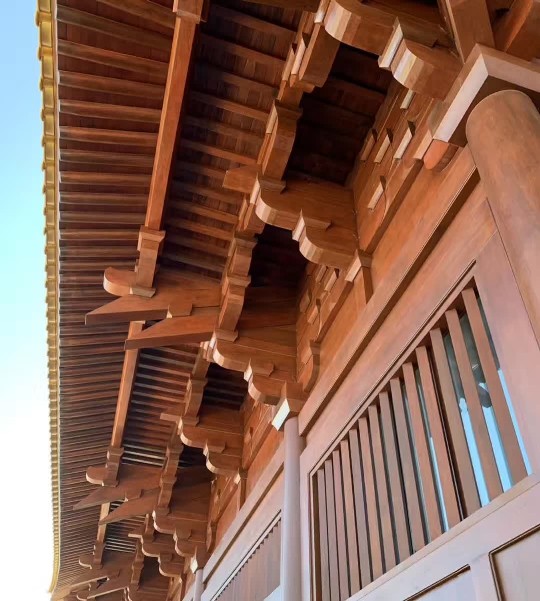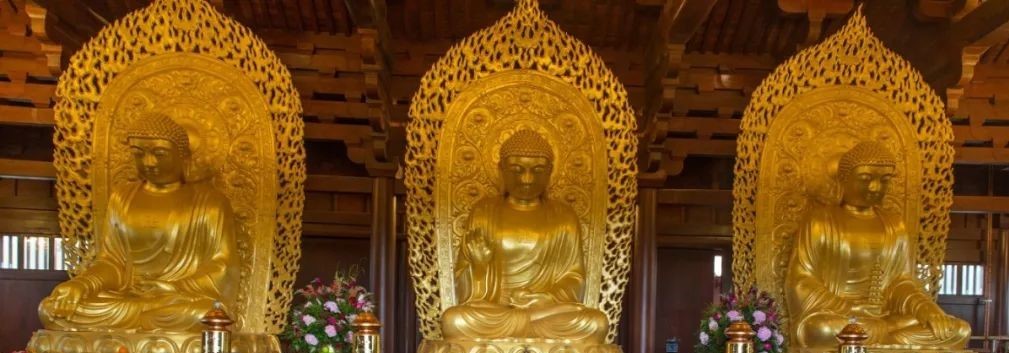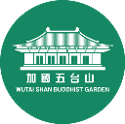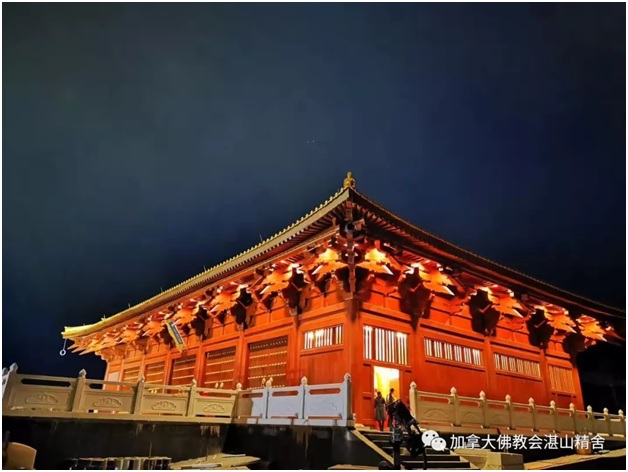Architectural Features
建築特點
Wutai Shan Buddhist Garden in Canada is a culmination showcase of Buddhist culture, Chinese ancient building techniques, and traditional Chinese garden designs.
The project will showcase the Tang-dynasty style architecture of the wooden structure built with ancient Chinese technique called “dougong”, using large wooden interlocking brackets without a single nail. Additional wooden structures to be constructed onsite will be the 5000 sq. ft. Avalokitesvara Hall, the 5000 sq. ft. Ksitigarbha Hall, and the 30-metre wide by 15-metre high stone-carved Main Entrance Gate. Together with the Main Buddha Hall this cluster of buildings are all constructed using ancient Chinese architectural techniques built according to the traditional Chinese temple guidelines.
The Main Buddha Hall is styled after the UNESCO World Heritage site East Hall of the Foguang Temple in Wutai County, Shanxi province of China, which was built in 857 C.E., 1162 years ago and still standing today. Most of the wooden materials used are high grade rosewood imported from Laos, and other materials such as camphor and yew. It has a footprint area of 1,418 sq. metres, 44 metres long, 30 metres wide, 15.72 metres tall.
The roof of the Main Buddha Hall will be covered with 24,220 bronze roof shingles, sponsored through the Bronze Roof Shingles Writing activities. These bronze shingles weigh about 61 tons, providing shelter to the Buddha statues inside and showering blessings on all visitors within. Total roof structure weighs about 600 tons.
加國五台山將完整體現佛教文化特色,中國古代建築藝術和中國古典園林藝術。
五台山大木結構園區將由大雄寶殿、觀音殿、地藏殿、文殊殿、木牌樓等組成,整個五台山園區的古建寺廟群,大雄寶殿建築面積1418平方米,總長度44米,縱深度30米,總高度15.72米。是一個全木結構的殿堂,為中國古代傳統的大木作榫卯結構建築,以距今1200年左右的中國五台山大佛光寺,唐代遺存的東大殿為建造藍本。主要材料採用從老撾進口的珍貴花梨木,屋頂瓦片全部採用澆鑄的青銅瓦,比中國五台山佛光寺用料更為講究。採用中國特有斗拱式建築結構,工藝精湛的建築藝術,無聲地向世人展示中國傳統文化的魅力,再現盛唐佛教和中華文化之風采。

In the center of the Main Buddha Hall are the 6.85 metres high statues of Amitabha Buddha, Sakyamuni Buddha and Bhaisajyaguru Buddha (Medicine Buddha), together with the 5.4 metres high Samantabhadra Bodhisattva and Manjusri
Bodhisattva. Carved Rosewood Buddha statues and 88 gold Buddha statues lined the interior walls. The external walls are lined with 88 jade-carved Buddha statues set in grotto style.
大殿內供奉着法相莊嚴的五尊佛菩薩聖像。正中是每尊高6.85米的阿彌陀佛、釋迦牟尼佛、藥師佛聖像,兩旁是每尊高5.4米的普賢、文殊菩薩聖像。大殿內部四周牆壁鑲貼名貴的花梨木雕刻的萬佛像和88尊金佛而成。大殿基層外牆採用石窟的風格,供奉着88尊来自緬甸加工定制的精美玉佛。

Additional wooden structures to be constructed onsite will be the 5000 sq. ft. Avalokitesvara Hall, the 5000 sq. ft. Ksitigarbha Hall, and the 30-metre wide by 15-metre high stone-carved Main Entrance Gate, all constructed using ancient Chinese architectural techniques built according to the traditional Chinese temple guidelines.
The abbot Ven. Dayi Shi spoke of the East Hall of the Foguang Temple in Wutai County, Shanxi province of China as a testimony to the development of Chinese Mahayana Buddhism, spreading the Buddha’s teachings to reach everyone’s heart. He said Wutai Shan Buddhist Garden in Canada will be a testimony to the development of Chinese Buddhism and promotion of Chinese culture in North America, rich in history and cultural development.
達義大和尚認為:久經人世滄桑的中國五台山佛光寺東大殿,見証了中國大乘佛教文化從無到有的歷史,將民族信仰、菩薩精神深入地推至世道人心。加拿大五台山也將見証加國佛教和中華文化的發展歷程,標誌着千年古寺建築在北美完美傳承,它承載着歷史和文化,更是使命!

